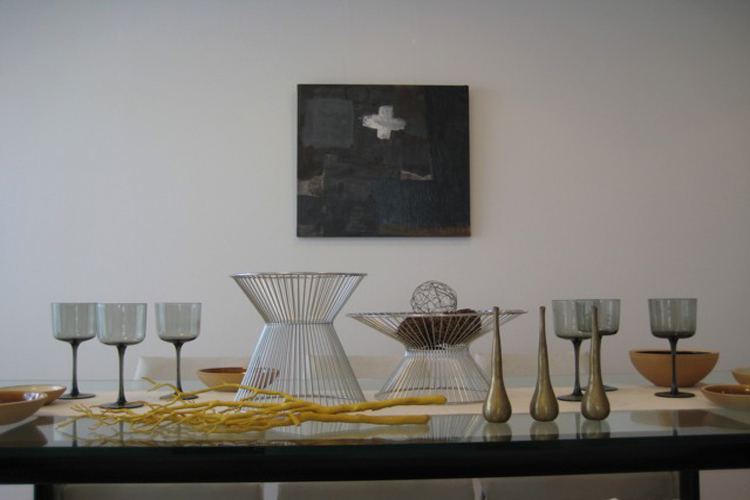GalleryCoordination example












Living and dining area with open shelves
- CASE NO.
- 9
- ROOM TYPE
- 2LDK
- STYLE
- casual / mixed
- POINT
A spacious living and dining area has been divided with the use of free-standing shelving units. This design focuses on splitting the space to resemble two different rooms, with each one visible from the other. The interior features a mixture of tastes and incorporates a degree of playfulness in the colors and light fittings.

